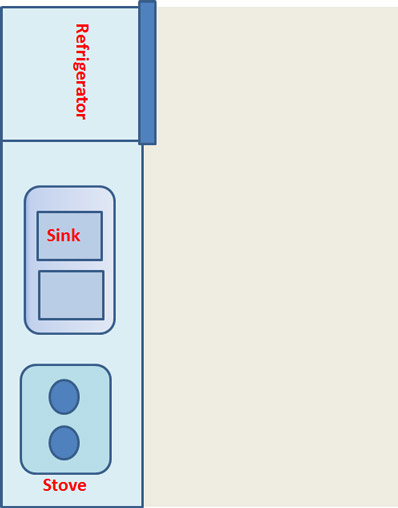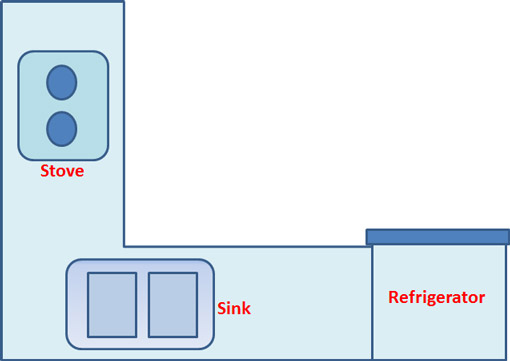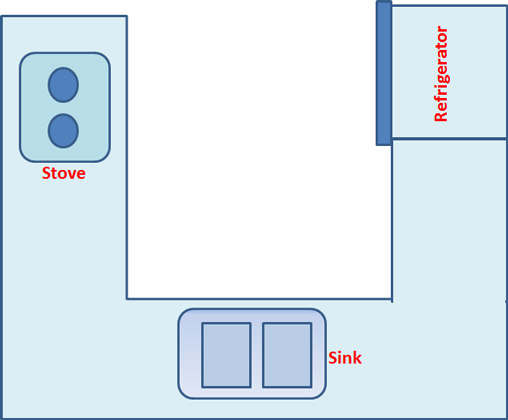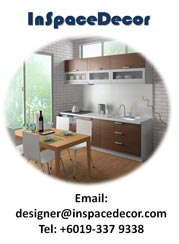Home Design > Home Interior Design Guidelines >Kitchen Layout
Home Interior Design Guidelines
Kitchen Layout
Kitchen Layout is the shape of arrangement of the kitchen cabinet and kitchen appliances, kitchen layout forms the structure and the design of our kitchen. The effectiveness of space usetilize is very much depend to the kitchen layout, a suitable kitchen layout ensure the efficiency of space planning and kitchen work flow.
One of the most basic layout principles is the kitchen work triangle. The work triangle is an imaginary line drawn from each of the three primary work stations in the kitchen 1. the food storage, 2. preparation/cooking, and 3. clean-up stations. With drawing these lines, we can assess the distance required to move to and from each area and thus determine how well the traffic will flow. To help avoid traffic flow problems, kitchen work triangles should have a perimeter that measures less than 26 feet.
Choosing a kitchen layout depends on the space available, physical layout of your kitchen, efficiency and convenience desired. The kitchen work triangle is determine the efficiency of our kitchen. Kitchen work triangle is the area defined by the locations of the refrigerator, the range or cooktop, and the sink. A compact triangle limits the distances between these key appliances. When we are choosing the efficien kitchen layout for your home, make sure we are considering the kitchen work triangle.
Following is five basic kitchen layouts for your references.
One Wall Kitchen Layout / Single Line Kitchen Layout
 |
One Wall Kitchen Layout / Single Line Kitchen Layout |
One Wall Kitchen Layout / Single Line Kitchen Layout, all major kicthen work zones kitchen are arrayed along one wall. The length of one wall kitchen is no less than 8 feet, we would not be able to fit in all the appliances if less then 8 feet. One Wall Kitchen Layout is sutable for a small kitchen with limited space.
L-Shape Kitchen Layout
 |
L-Shape Kitchen Layout |
L-shape Kitchen Layout consists of work space on two adjoining walls perpendicular to each other. In an L-Shape Kitchen Layout, a natural work triangle is created from continuous counter space and work stations on two adjacent walls. L-shaped kitchen is the most common layout plan. It requires less space and offers more flexibility in the location of workstations. This plan works well when the kitchen adjoins a casual space.
Galley Kitchen Layout / Corridor Kitchen Layout
 |
Galley Kitchen Layout or Corridor Kitchen Layout |
Galley Kitchen Layout usually consists of two rows of units divided by a corridor, though you can plan a single row of units in a similar way. The Corridor Kitchen Layout (or called as Galley Kitchen Layout) has a workspace large enough for one cook. In this kitchen layout plan, the kitchen cabinet and work station face each other on parallel walls creating a small work triangle. In this kitchen layout, we may opt to stack storage solutions to maximize space. .
With Galley Kitchen Layout, we will just need to divide the kitchen into different work sites. The best width for a galley kitchen is 7 to 12 feet. Kitchens over 10-feet wide can utilize the U-shaped kitchen layout.
U-Shape Kitchen Layout
 |
U-Shape Kitchen Layout |
U-shape kitchen layout consists of work space on three adjoining walls, two parallel walls perpendicular to a third, form an u-shape. U-shaped kitchen layout takes the kitchen work triangle, and spread it over three adjoining walls- two parallel and one perpendicular. It is a single space without any traffic lanes dividing the space or interrupting work stations. U-shape kitchen layout gives us maximum space and plenty of storage options, ensuring that everything is within easy reach. If the room is large, it isimportant to ensure that the points of the working triangle are not too far from one another.
The U-shaped kitchen is the most versatile layout for kitchens of all sizes because the layout offers continuous countertops and ample storage that surround the cook on three sides. In larger kitchens, this floor plan is spacious enough to be divided into multiple work stations for cooks to easily prepare a meal together without getting in each other’s way.
G-Shape Kitchen Layout
 |
G-Shape Kitchen Layout |
The G-Shape kitchen layout is a step up from the U-Shape kitchen. This design adds extra cabinet and counter space. In order to avoid feeling to closed-in, this layout works best when two of the walls are open to adjacent spaces. G-Shape kitchen layout is a “U” that is modified by the addition of an extra wall of cabinets and appliances as a peninsula leg or a fourth wall. Wee need to ensure the peninsula is not so long that getting in and out of the kitchen becomes difficult. Essentially this area is a work aisle, not a walkway, so a width of 4 feet would be ideal.
Kitchen Island
 |
L-shape Kitchen with an Island |
Kitchen Island is a stand alone kitchen compartment, island separate from the main construction area. Kitchen Island is an additional work station and storage cabinets. Islands tend to work best in L-shaped kitchens that measure at least 10 X 10 feet and open to another area.Island increase the functionality of your kitchen by equipping the island with a cooktop or outfitting it with barstools for casual dining.
Home | Products | Articles | Accessories Shop | Contact Us | Directory |
